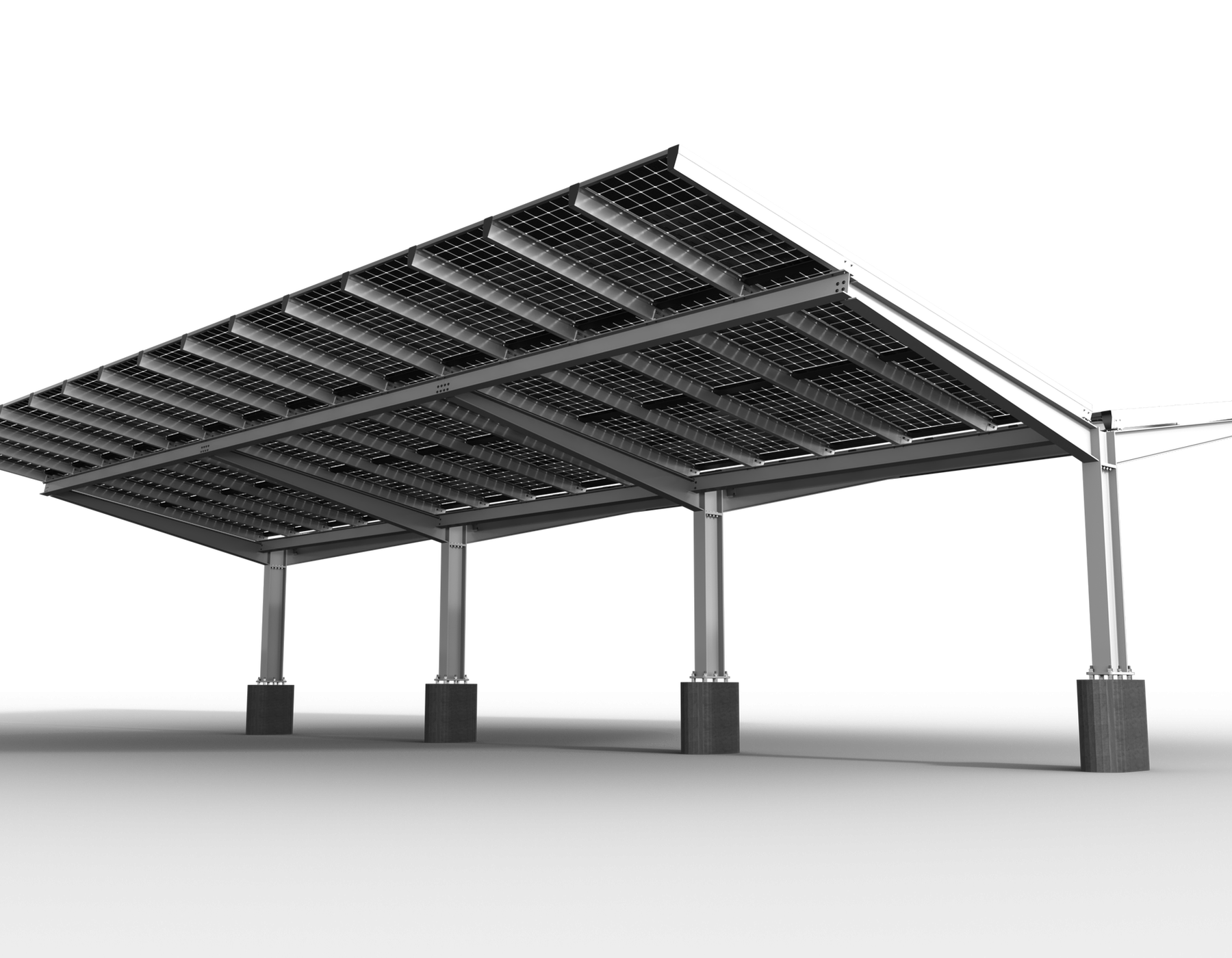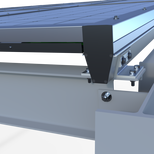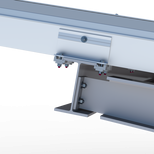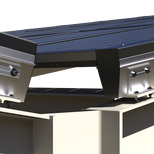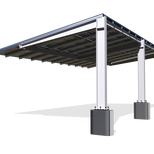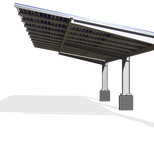Key specifications
Material
Max Snow Loads
Max Wind Loads
Tilt Angle
PV Panel Orientation
Module
Sealed
Configuration
Foundation Type
PV Panel height from ground
Grounding
Typical Bifacial Gains Observed
No On-Site Welding
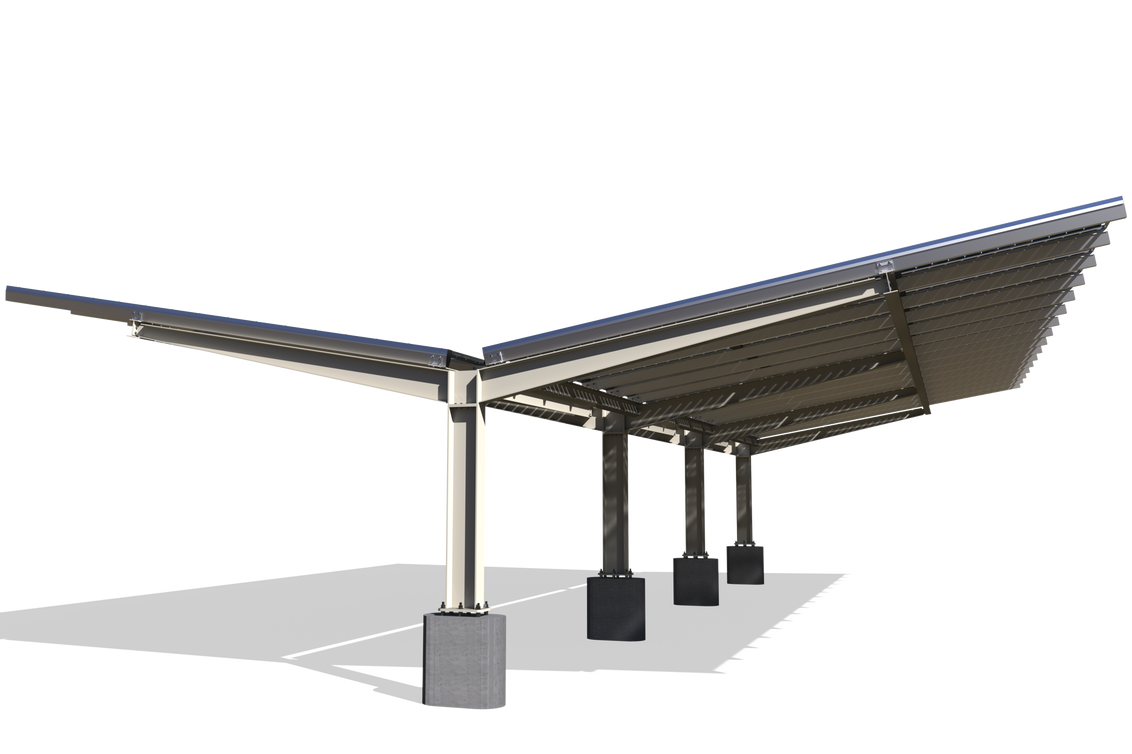
Architectural Design
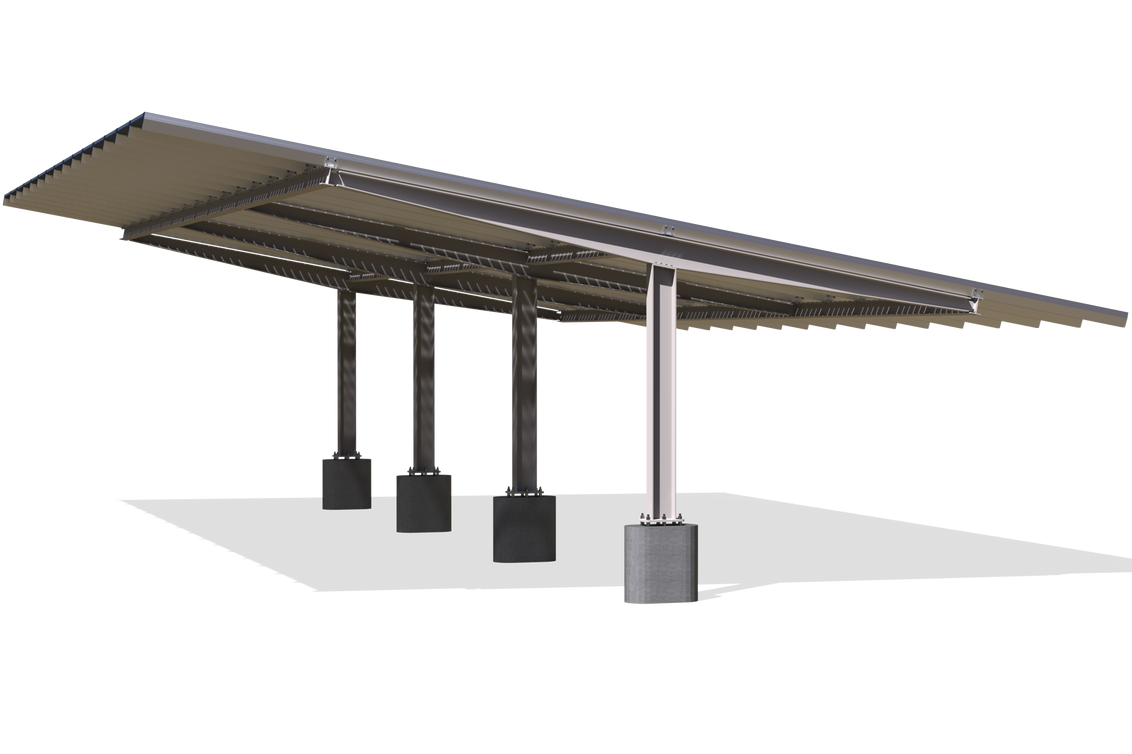
Earn more with bifacial
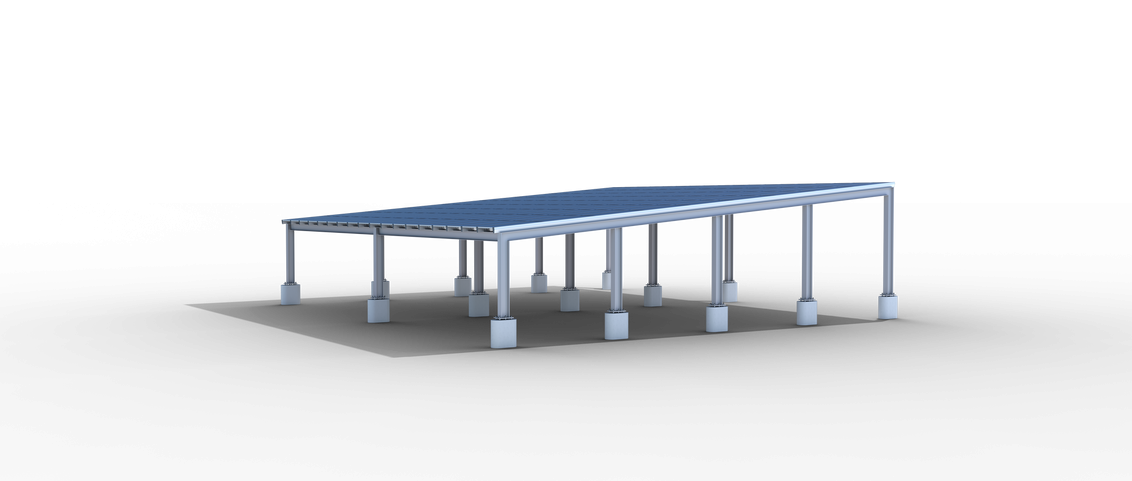
Complete turn-key engineering services
Advantages
Ideal look with Bifacial Panels
Aluminum PV Rails Design
Better Panel Protection
Several Designs available
UL 2703
MODULAR CONFIGURATION
Highest Standard for Engineering & Support
Our engineers use only the safest methods of calculation, to assure maximum solidity and durability of the structures. We have proprietary, recent wind tunnel tests with Western University, and we design using the latest Building Codes (ASCE-7-16, NBCC 2016, IBC 2018), as well as SEAOC PV2. Minimal deflection allowed on rails, and finite element analysis done with high-end 3D engineering software. Each component and vertical structure calculated individually. We find solutions to each unique challenge, and we react quickly if unforeseen events happen during construction (such as terrain obstructions and last minute changes).
Project-Specific Building Permit Plans & P.Eng stamp with each project
Custom, project-specific building permit plans, stamped by a local P. Eng., are provided for each job, describing step-by-step where each component goes, on the exact project site, with markups, details and explanations custom to each project's specific difficulties.
Documents & Specifications
OPSUNTM Total Engineering Support
Flexible Design
Opsun's racking is not a single product : it is instead a large library of rails, components and configurations that we can adapt to match any client's requirements.
Full engineering Support
Opsun experts takes care of all the mechanical aspects of your solar PV project and we deliver detailed, project-specific set of engineering plans to help accelerate installation time.
Technical Solutions
Opsun is your solution finder to a wide array of challenges, such as limited roof capacity, directly attached or hybrid (both ballasted & anchored) systems.
Installation Support
Opsun On-Site Support allows your installation team to benefit from the instructions and supervision of an expert from Opsun's team, with 15 years of experience.
