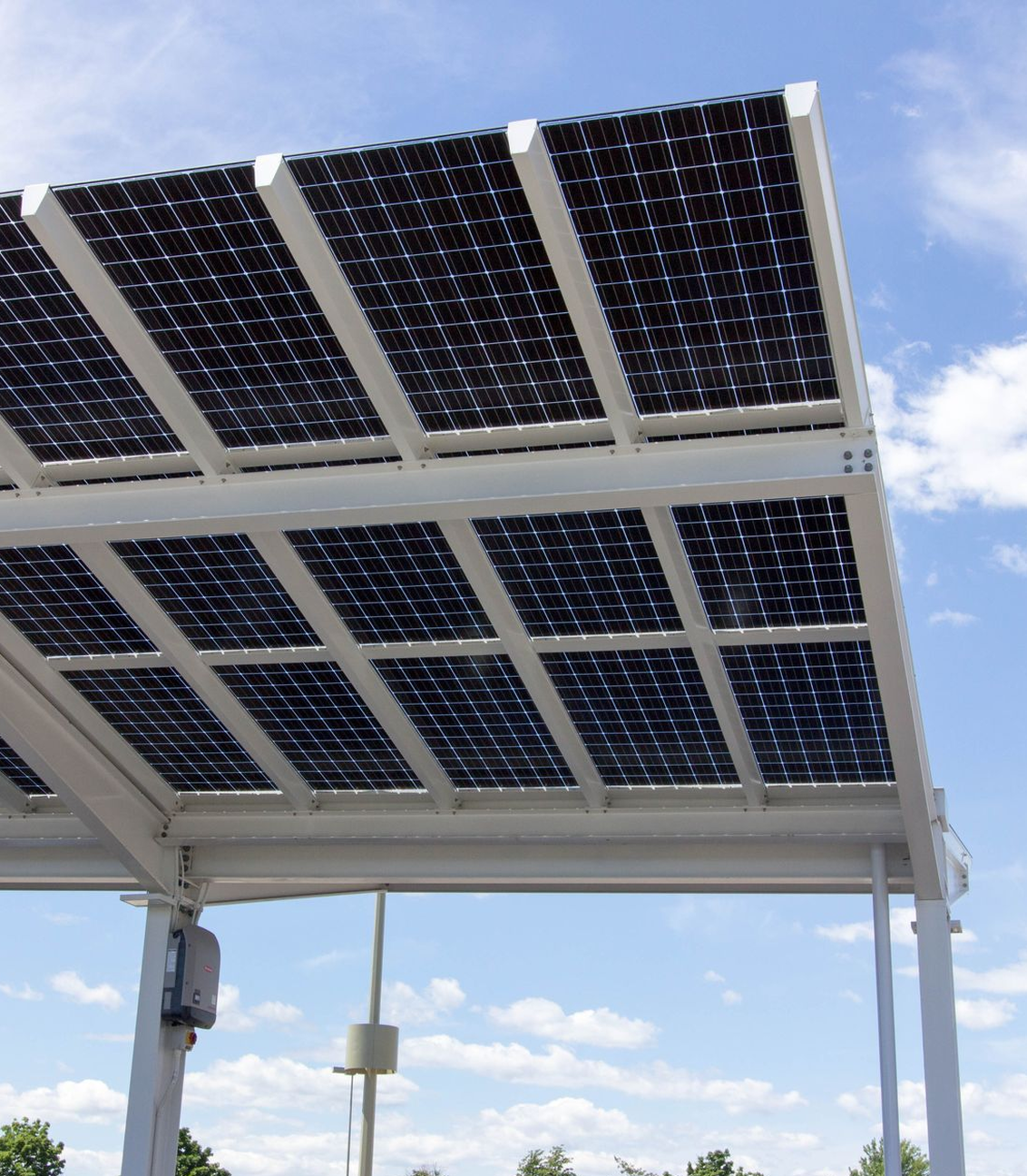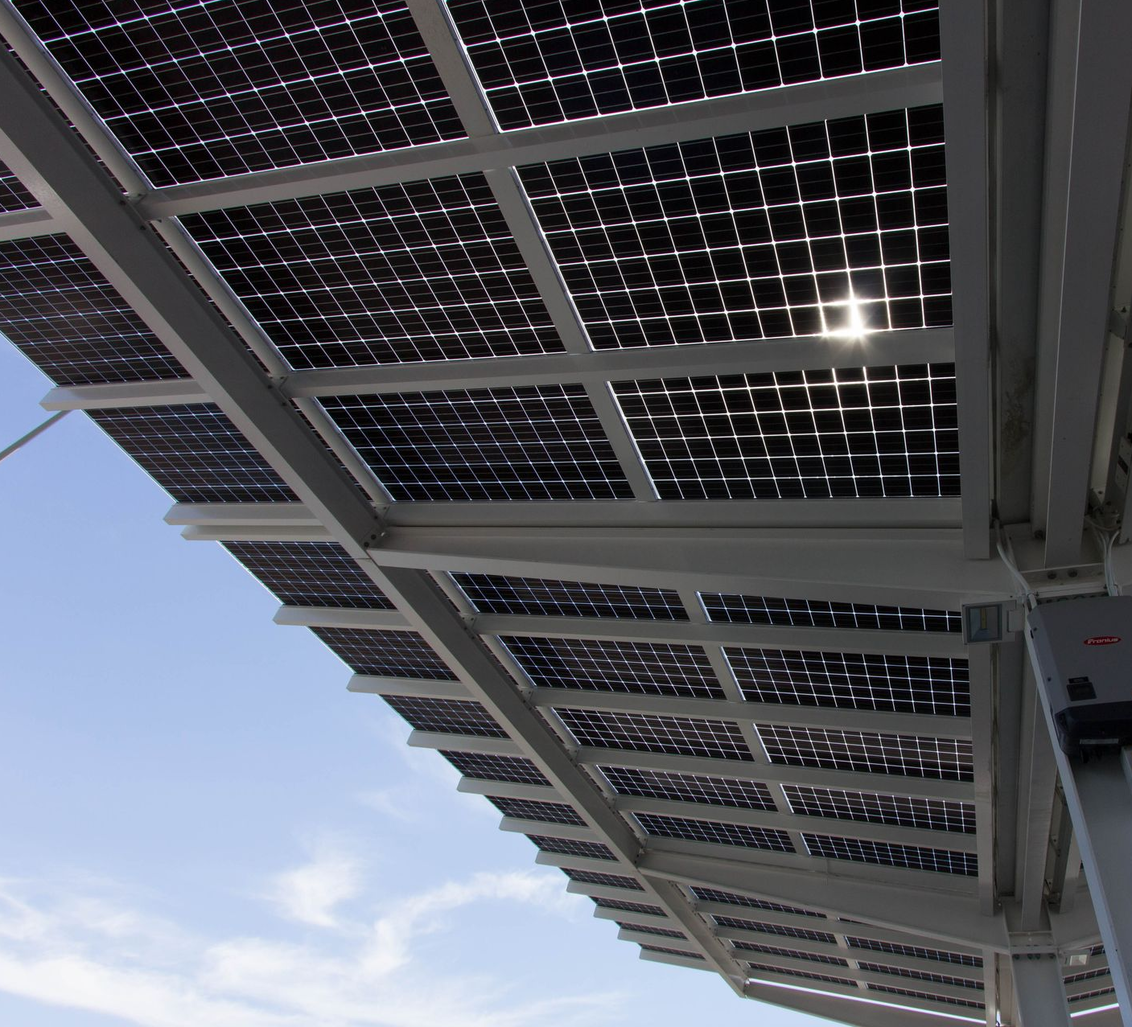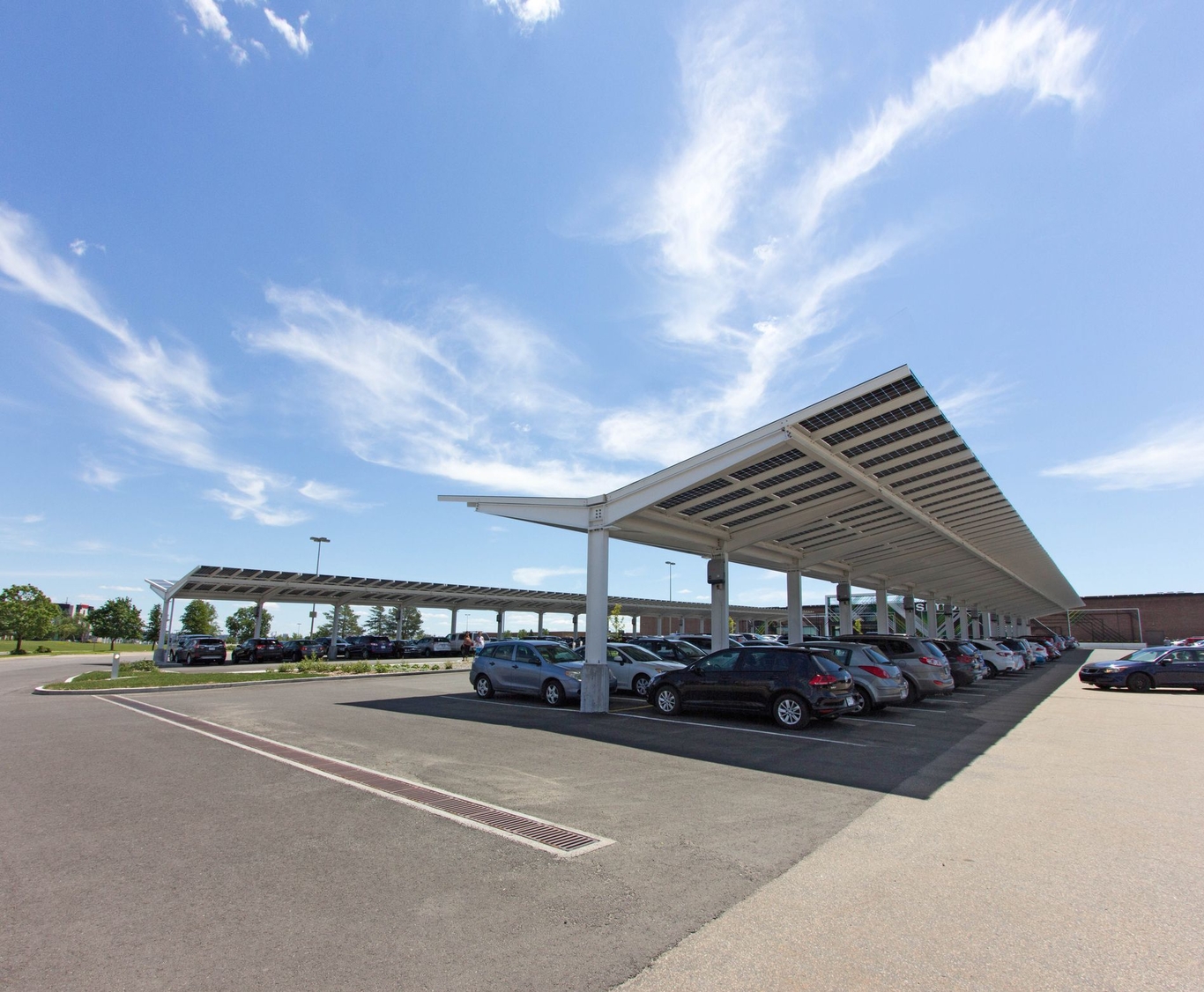
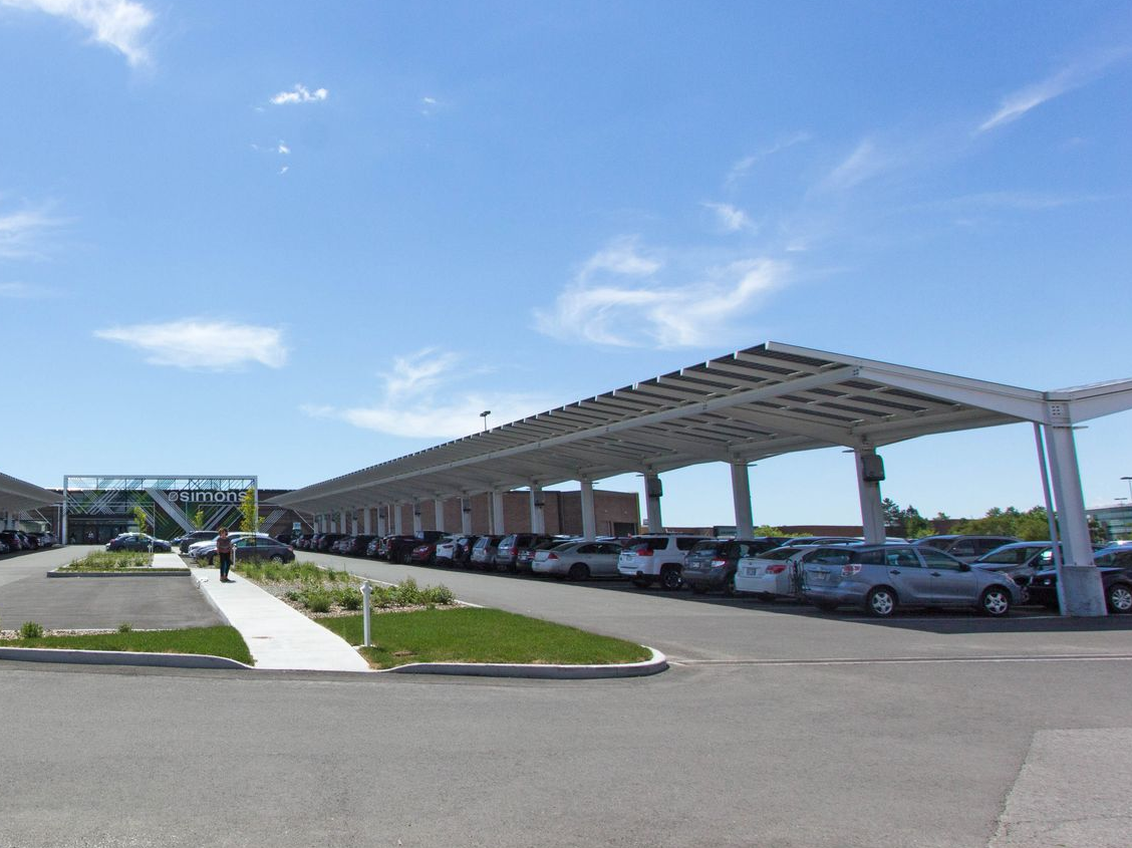
Opsun partnered with Simons, a premium fashion retailer based in Québec, Canada, to imagine, design and engineer the largest bifacial system in Eastern Canada. A 700 kW bifacial flat commercial rooftop and a 360 kW bifacial carport system allow the Simons store to reach the prestigious class of "Net-Zero" buildings (where all energy consumed on site is produced on site annually). In order to achieve that goal, Opsun's engineers collaborated closely with architects (Lemay Michaud Architecture) and WSP to coordinate all aspect of this ambitious Net-Zero project.
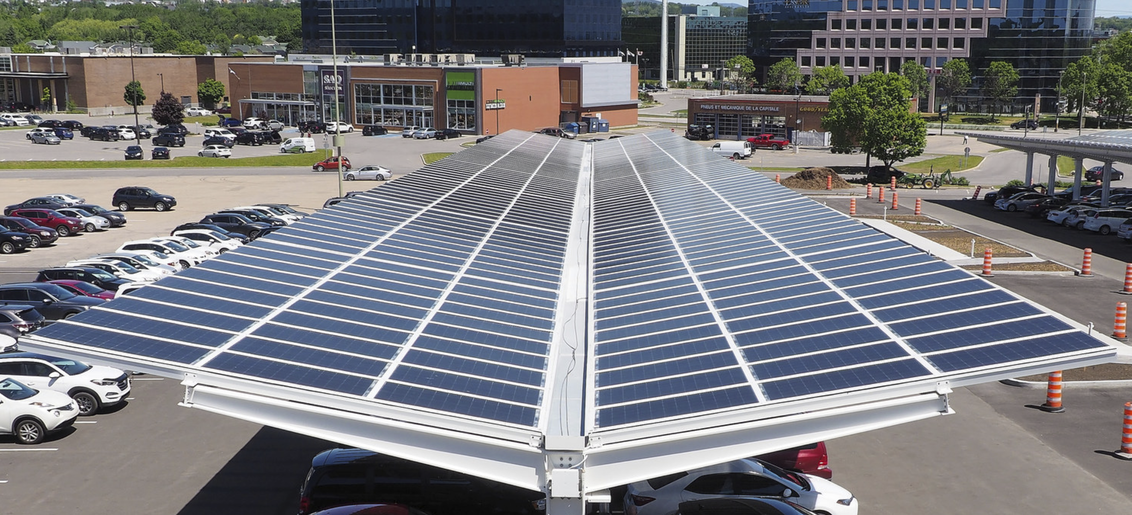
Aesthetics
The carports were imagined in collaboration with the project architects, in the goal of creating a solid, elegant structure, leveraging the great visual look of the bifacial panels (which are more beautiful from underneath than a white backsheet of the monofacial panels). A gutter system captures water running to the center, thus avoiding ice and rain to fall on store customers, improving the experience. All wires are hidden, no junction box is visible.
